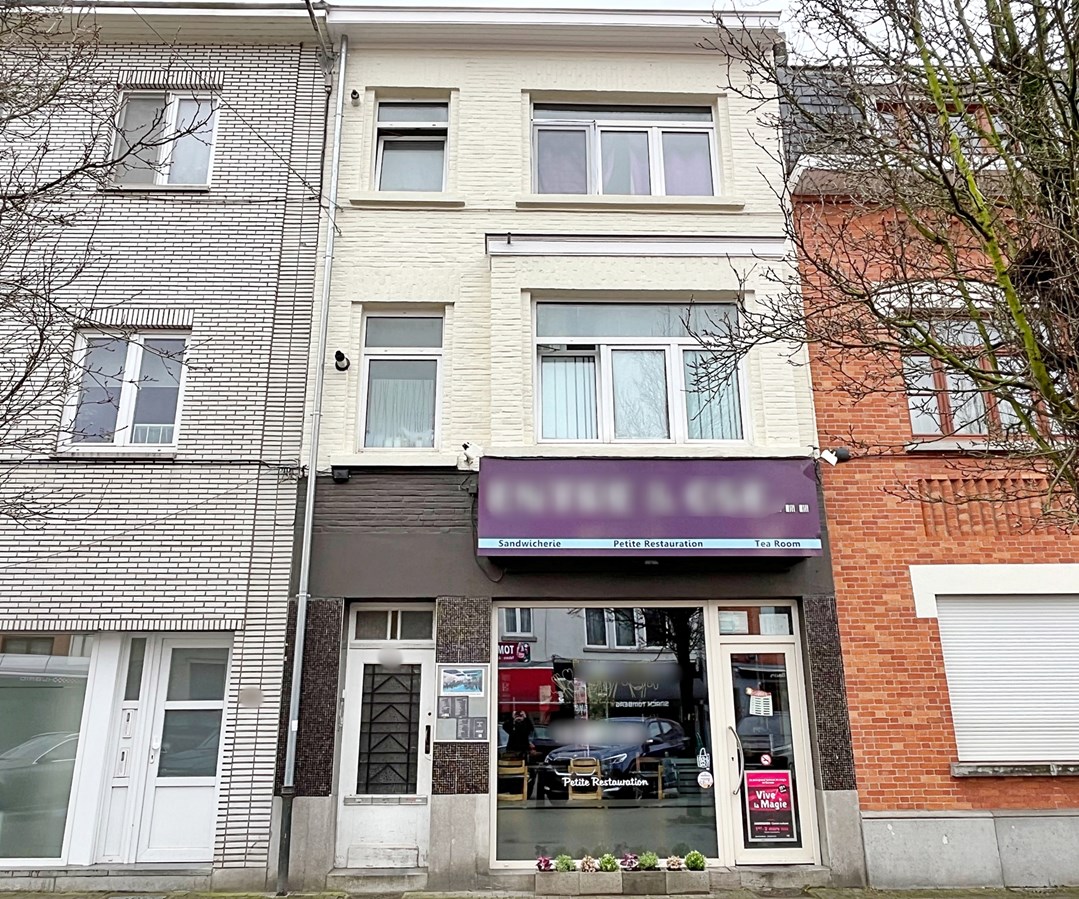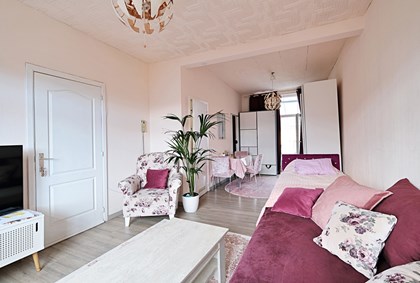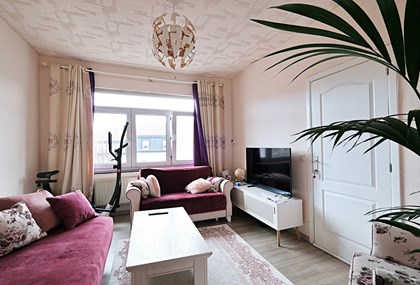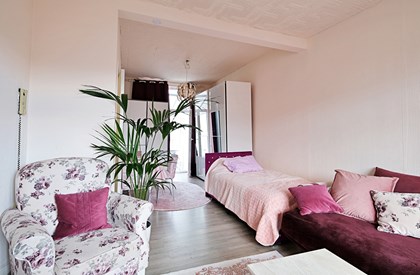External reference: 6625034
Tomberg 245,
Woluwe-Saint-Lambert
Multi-purpose building
445,000 €
Sold
- 2
- 2
- 140 m²
- 137 m²
Do you want to know more about and / or visit the property?
I make an appointmentMulti-purpose building active Woluwe-Saint-Lambert
Parc Georges Henri - Mixed-use building fully rented
We offer you a mixed-use building of approximately 140 m2 (according to PEB), including a small restaurant and 2 studios.
The property is ideally located between the town hall of Woluwe-Saint-Lambert and the Georges Henri park, close to shops and public transport, Tomberg and Gribaumont metro stations 350m away.
The building is spread over 3 floors and is composed as follows:
On the ground floor, a small restaurant of approximately 50 m2 and a large garden facing southwest. It has 25 seats inside and 25 seats outside.
On the 1st floor, a studio of approximately 47 m2 with a bathroom, a kitchen and a terrace of approximately 5 m2.
On the 2nd floor, a studio of approximately 41 m2 with a bathroom, a kitchen and a large covered terrace of approximately 9 m2.
The building is fully rented for a total of €1890 per month with a higher yield potential, contract details on request.
The building has PVC double-glazed windows, new gas boiler on the 2nd floor in 2018 and on the 1st floor in 2021, new windows on the 1st floor in 2019. The cornices, drains and facade paintings were redone in 2023.
Cellar in the basement, non-compliant electrical certificates, PEB F and G.
The destination of the property on the urban planning information is: 1 tea room and 1 dwelling on the 1st floor; the 2nd floor is recognized as an attic and 2 bedrooms.
Contact +32 493 82 85 84 - info@mages.be - www.mages.be
The property is ideally located between the town hall of Woluwe-Saint-Lambert and the Georges Henri park, close to shops and public transport, Tomberg and Gribaumont metro stations 350m away.
The building is spread over 3 floors and is composed as follows:
On the ground floor, a small restaurant of approximately 50 m2 and a large garden facing southwest. It has 25 seats inside and 25 seats outside.
On the 1st floor, a studio of approximately 47 m2 with a bathroom, a kitchen and a terrace of approximately 5 m2.
On the 2nd floor, a studio of approximately 41 m2 with a bathroom, a kitchen and a large covered terrace of approximately 9 m2.
The building is fully rented for a total of €1890 per month with a higher yield potential, contract details on request.
The building has PVC double-glazed windows, new gas boiler on the 2nd floor in 2018 and on the 1st floor in 2021, new windows on the 1st floor in 2019. The cornices, drains and facade paintings were redone in 2023.
Cellar in the basement, non-compliant electrical certificates, PEB F and G.
The destination of the property on the urban planning information is: 1 tea room and 1 dwelling on the 1st floor; the 2nd floor is recognized as an attic and 2 bedrooms.
Contact +32 493 82 85 84 - info@mages.be - www.mages.be




